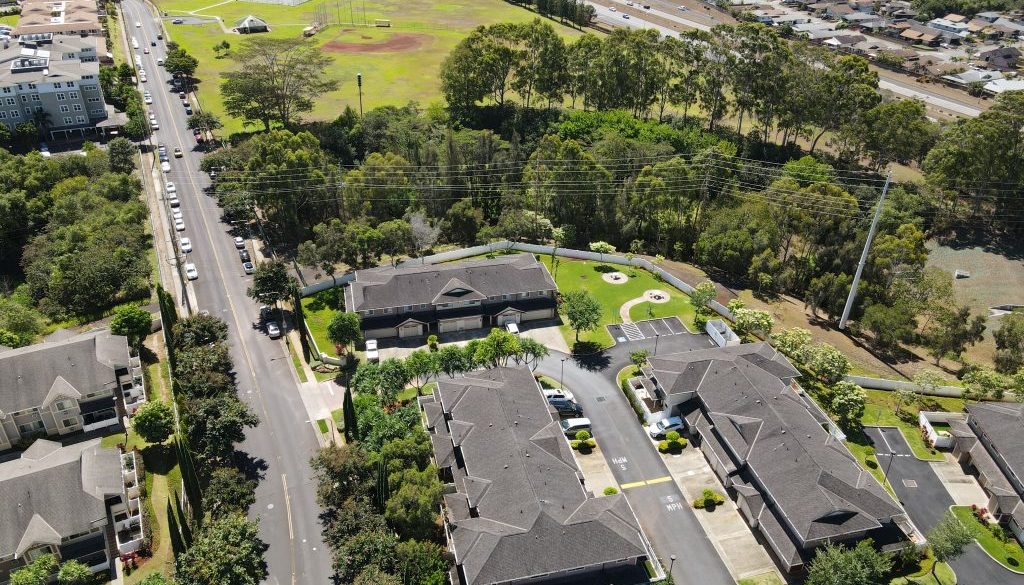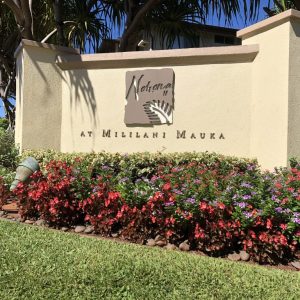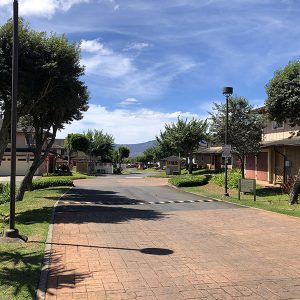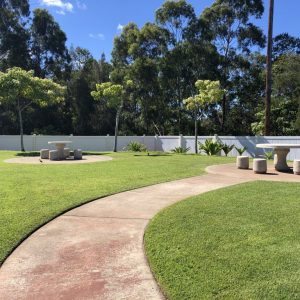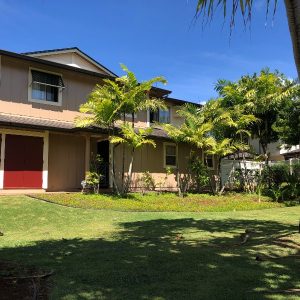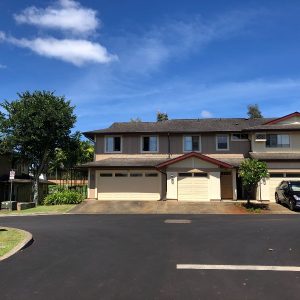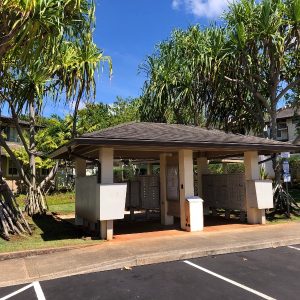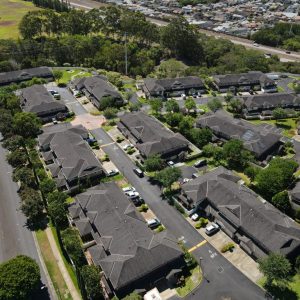Location: Mililani Mauka • Style: 2-Story Townhomes • Built: 2005-2007
The Good:
- Modern construction (built in 2005-2007)
- Attached, enclosed garage
- Efficient 2 and 3-bedroom layouts
- Convenient location
- Extremely well maintained
The Bad:
- 2nd parking stall is a tandem stall fronting the garage
- Small outdoor space
- Window AC’s
- Some units border the H2 Freeway
- Some units have another unit above or below
Nohona at Mililani Mauka is one of our favorite complexes in Mililani. It’s a low-rise townhouse complex that has great curb appeal and a very aesthetic exterior. The units are slightly above average in size for the area and utilize very efficient and functional layouts. Every unit features a true master suite with walk-in-closet and a master bath. There are four different floor plans to choose from; one 2-bedroom and three 3-bedroom units. All of them include an attached/enclosed 1 or 2-car garage. Aside from its features, Nohona’s location is one of its biggest selling points. The complex is conveniently located at the bottom of Mililani Mauka and is a few hundred yards from Mauka’s District Park, Mililani Dog Park, Mauka Elementary and Mauka’s shopping center.
2-bedroom/2-bath:
All of the 2-bedroom units are ground floor units and feature a 1-car garage with the 2nd parking stall located just outside the garage (tandem). The 2-bedroom units are slightly larger than most 2-bedroom townhomes in the area at 920 interior square feet and have a simple layout with the master and 2nd bedroom separated by the main living area. Being a ground floor unit, they also come with a private outdoor area off the living room but have another unit above them.
3-bedroom/2-bath:
The 3-bedroom/2-bath unit is one of the larger layouts at 1,175 interior square feet and they feel larger because almost all of that space is on one level. These units have a 1-car garage with the 2nd parking stall located just outside the garage (tandem) and you enter on the ground floor. Upon entry, you’re greeted by a flight of stairs to the second floor where all three bedrooms, kitchen and living area are located. This unit doesn’t have its own outdoor space but is one of the more spacious layouts and has an open concept kitchen & living area.
3-bedroom/2.5-bath/1-car garage:
This 3-bedroom unit is an end/corner unit and features a split-level layout without anyone above or below you. The living area is narrow but functional and has it’s own outdoor space accessible through a sliding door off the dining area. The downstairs includes the living area, kitchen, dining, a half bath and the utility area (W/D) off the 1-car garage. All 3-bedrooms and 2-baths are located upstairs.
3-bedroom/2.5/bath/2-car garage:
This 3-bedroom is also an end/corner unit and is highly desired because of its 2-car garage and the split-level layout without anyone else above or below you. It’s also the largest floor plan in Nohona with 1,184 square feet of interior space. If there is a downside for this layout, it’s the fact the kitchen isn’t open to the main living area like the other layouts and the washer & dryer are located in the garage. That can be especially inconvenient if you’re the type that actually parks your cars in the garage. Accessing the washer & dryer will normally require one of the cars to be pulled out onto the driveway. A noted plus is these units technically come with 4-parking stalls. The two inside the garage and two deeded stalls just in front the garage (tandem).

